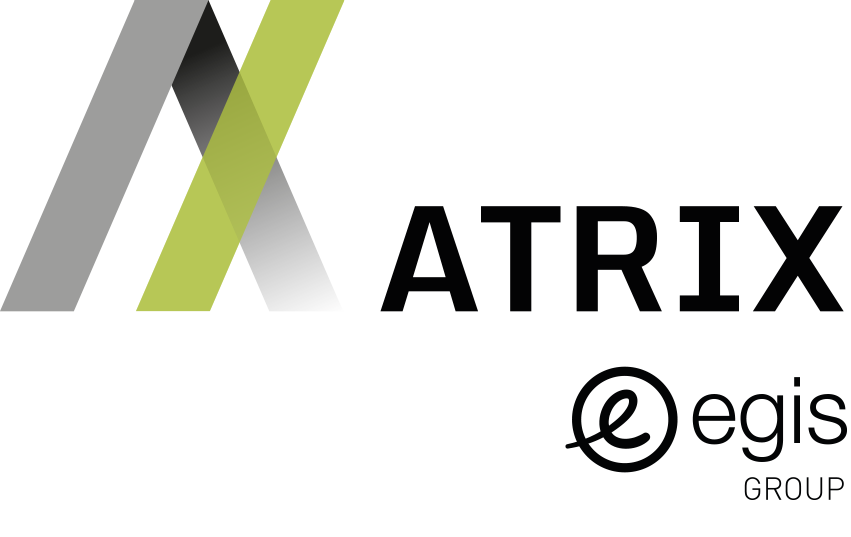
EXPANSION OF THE GROUP'S HEADQUARTERS
This new extension allowed Cafés Richard to free up space used for storage in the existing building in order to be able to develop production in a later phase.
The architectural style adopted for this project had to respond to two major challenges: to create an extension in the extension of the existing building and to make industrial spaces cohabit with offices. Thus the new buildings adopt a sober architecture, respecting the existing colors and materials, facilitating their integration into the landscape.
Extension of the buildings on the Gennevilliers site:
New storage building for raw materials, finished products and trading products
Order preparation and shipping area
Office space
Visitor tasting area
Technical room
OPERATIONS :
Project elaborated in 3D
Maintenance of the activity during the operation
Phasing of the works
TECHNICAL :
Parking
Extension of the buildings on the Gennevilliers site:
New storage building for raw materials, finished products and trading products
Order preparation and shipping area
Office space
Visitor tasting area
Technical room
OPERATIONS :
Project elaborated in 3D
Maintenance of the activity during the operation
Phasing of the works
TECHNICAL :
Parking